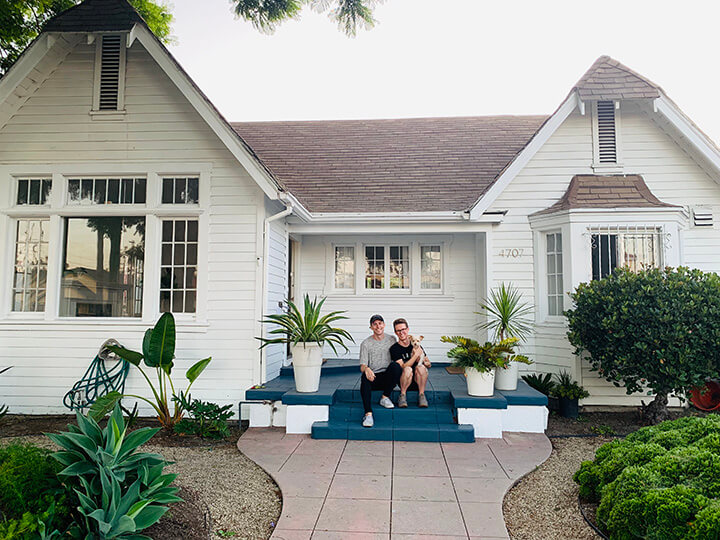Luke and Hans, the founders of a full-service creative and production agency, score a beautifully remodeled Craftsman with Tudor flair in Park Hills Heights.
As the brains behind Fruit Stud, a certified LGBTBE design and production agency that “creates campaigns, content, and real-life experiences for brands that are allergic to the ordinary” they weren’t interested in any of the generic flips that frequently flood the housing market.
Partners in life and business, they spent many Sundays visiting open houses in the multi-million dollar price range, dreaming of finding a home within their financial reach that matched their design aesthetic.
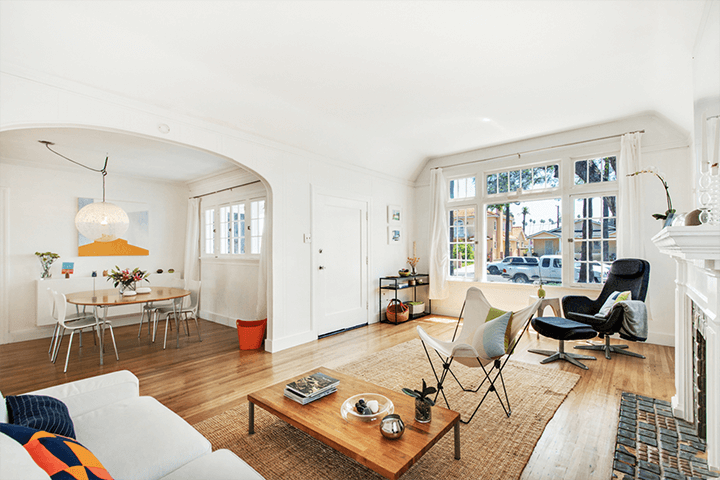
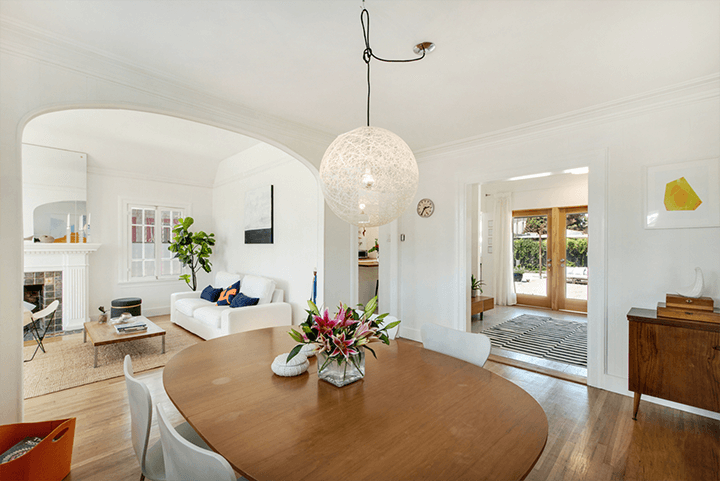
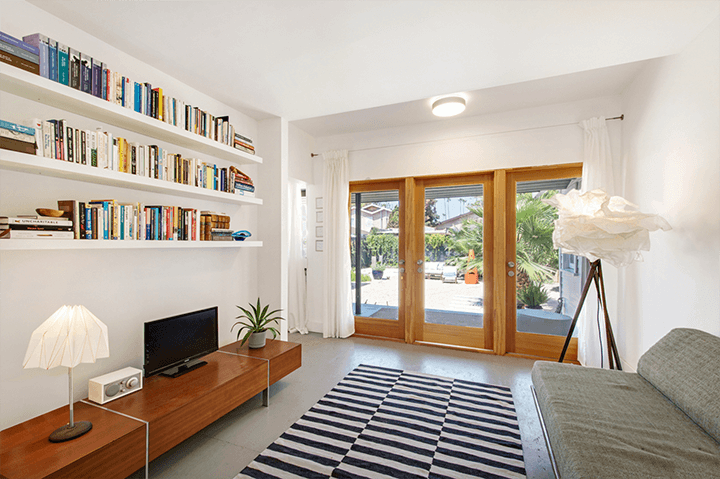
We hit it off during an open house for a beautifully restored TIC unit. While the unit piqued their interest it wasn’t quite right for them. So, we exchanged a few texts and chatted days later about transitioning from renting to owning and neighborhoods to explore.
With Leimert Park and West Adams now on their radar, they ventured out that weekend to tour homes.
The minute their sneakers hit the hardwood floors of this renovated Craftsman-style home they knew they’d found their very first dream home.
“When we walked in, it felt different from the others. This was a home that had been loved, nurtured, and cared for. This was a home whose craftsmanship had been respected, and whose history had been preserved. This was a home, gleaming with pride from its earliest days, that had been reborn again through more recent restorations. This was a home that had sheltered almost a century of caretakers—and we are elated and honored to become the next stewards of this incredible property.”
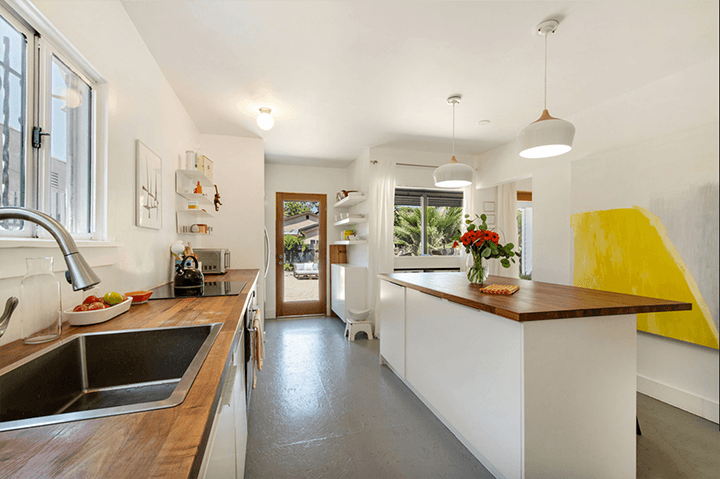
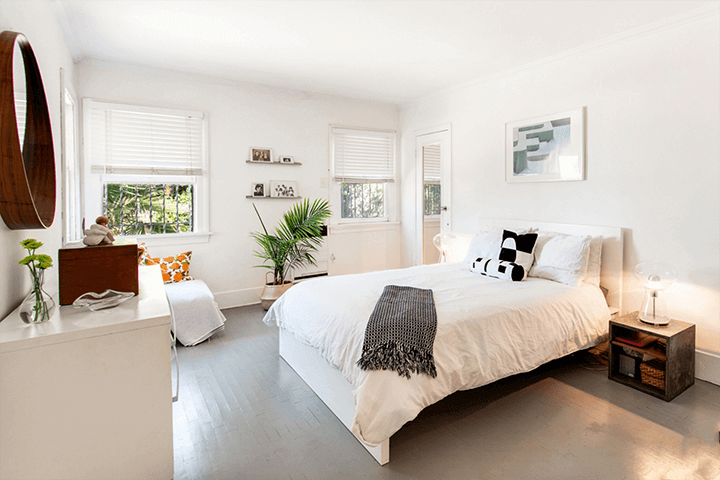
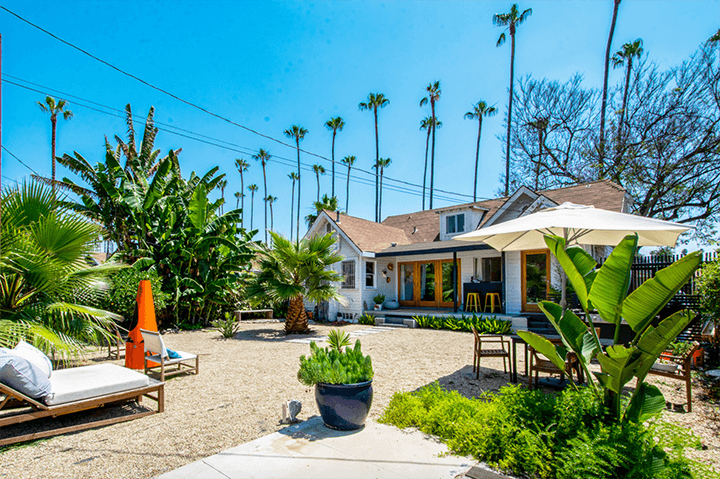
Built in 1924 on a tree-lined street just south of Leimert Park, the home is nestled under a shading jacaranda tree.
The interior, measuring 1,125 square feet, opens to a living room with a 10-foot high arched ceilings, decorative fireplace, original moldings, hardwood floors, and an adjoining dining room.
A center hall leads to two bedrooms and a bathroom, as well as an attic transformed into a sewing studio.
The den and newly remodeled kitchen featuring custom cabinetry, butcher block countertops, and an ever-so-clever space created for the washer and dryer, enjoy tons of natural light with French doors opening to a large enclosed backyard dotted with mini palms.
“We can’t wait to watch the morning sunrise over the jacaranda and unwind on the back deck after a long day; to watch Belle run around the back yard and Max sunbath on the windowsill; to make morning pancakes in the kitchen and craft for hours upstairs.”

