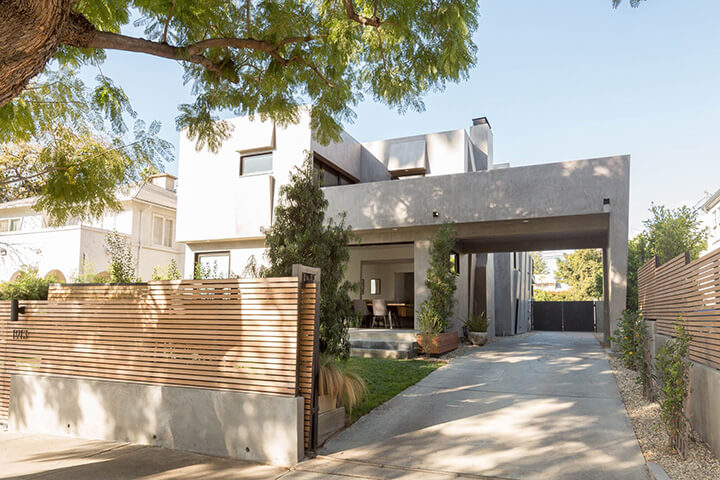Their story is the kind of stuff romantic movies are made of; a professionally trained German production designer driven by precision falls in love with a care-free bohemian from California driven by art. Their story is also the kind that gives birth to a successful design-build firm. And what turned their home – once tragically in disrepair – into the most remarkable residence on the block.
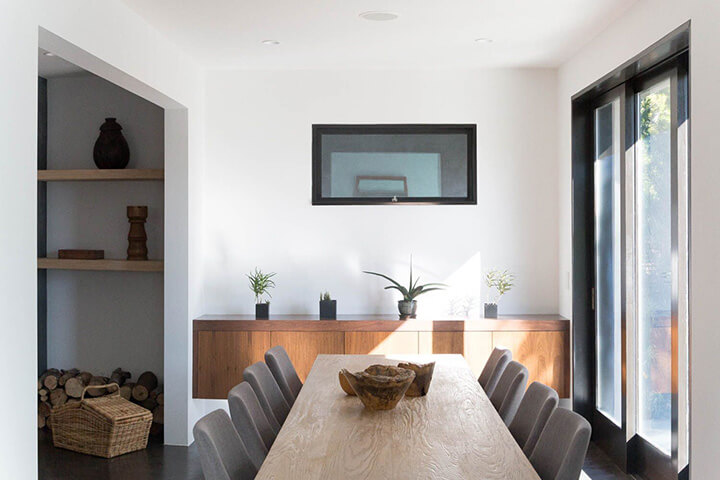
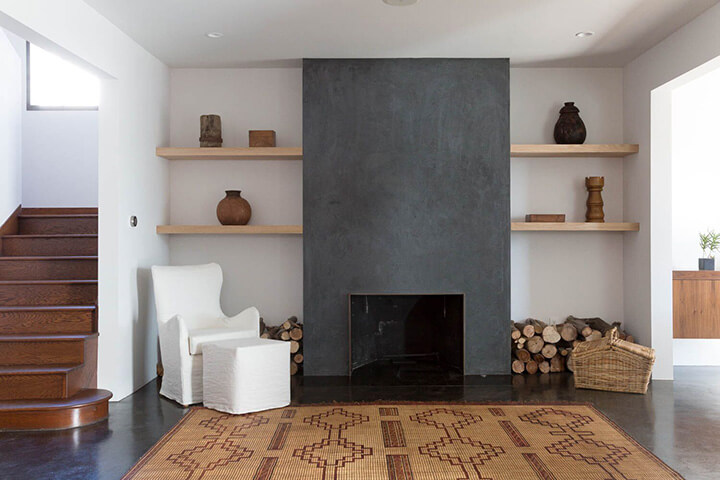
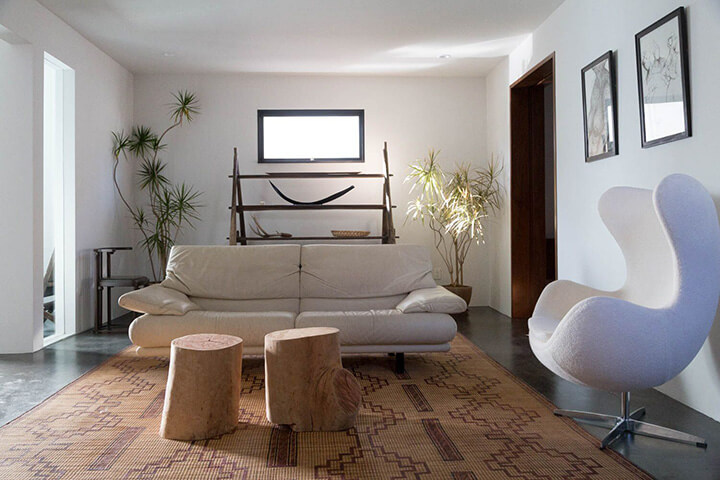
They lived on the Westside when their youngest began attending a school in Los Feliz. Their morning and evening commute soon became unbearable. So, when they stumbled on this fixer, located just north of Franklin Ave, they decided to go for it.
“We put buckets down to catch the water coming in from the roof” is how Beth Holden, principal of New Theme, describes the condition of the house when they moved in.
They stripped everything down to the studs with little worth saving, leaving only the original staircase and fireplace (which was eventually relined.)
The remodel is rooted in combining the storied with modern. Holden describes the exterior as “a homage to modernism. The austere and bold facade stands out among the neighborhood’s typical Craftsman and American Colonial Revival bungalows.”
The inside reveal is quite different.
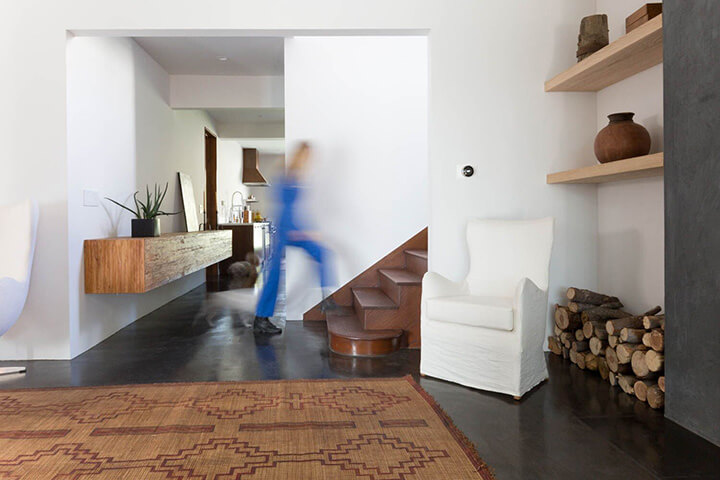
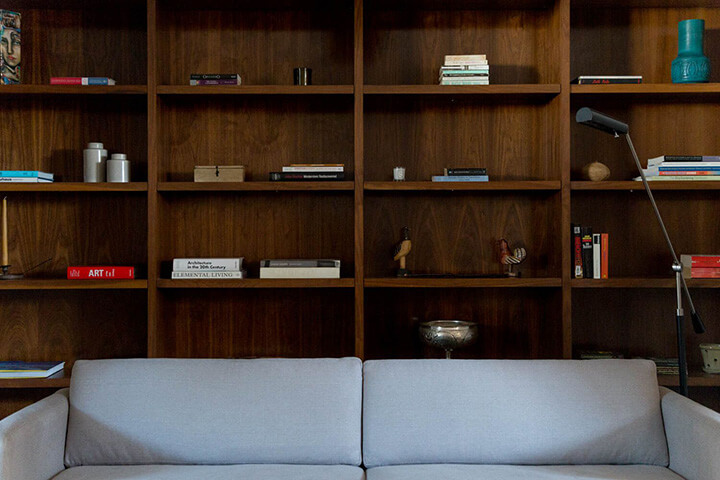
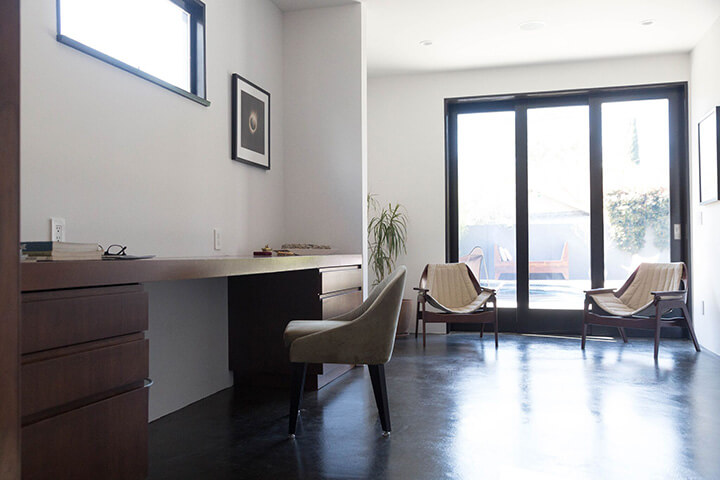
A warm, rich interior is evident when you open the custom wood-stained pivot door. The first floor contains the dining room that looks out to the front porch shaded by a beautiful Jacaranda tree; the living room has a fireplace featuring a black Basalt tile hearth, the media room, and a bedroom (currently used as an office), and the kitchen.
Beth’s husband and business partner, Wolfgang Melian, custom-made the multi-sliding pocket doors in the kitchen. They open the space to the rear yard, where there are areas for lounging or taking a plunge in the saltwater pool. He also created the custom walnut built-ins, cabinets, the killer center island with room for wine and cookbooks, and built the Corian countertops with custom-formed integrated sinks.
A Lambert et Fils chandelier casts a warm light on the stairwell leading to the second floor, where you’ll find the other bedrooms.
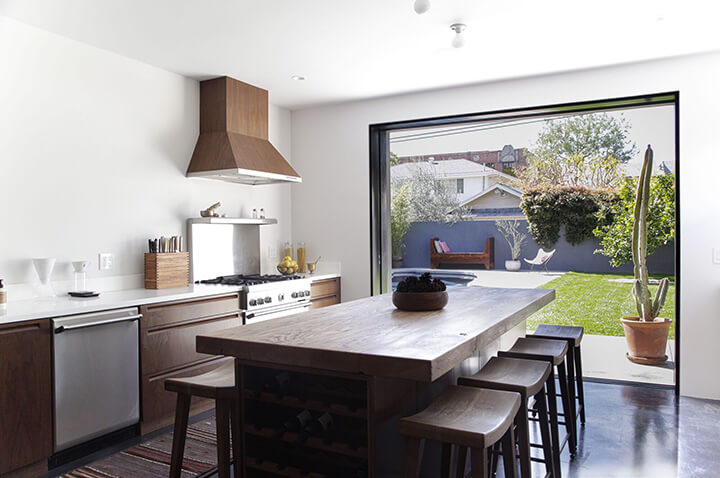
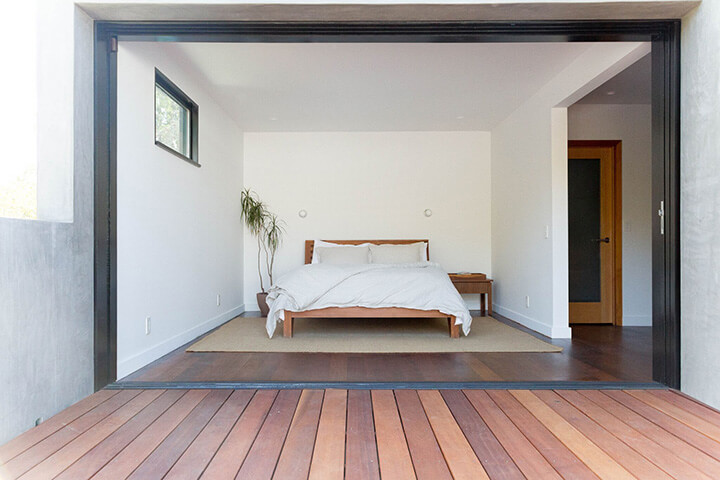
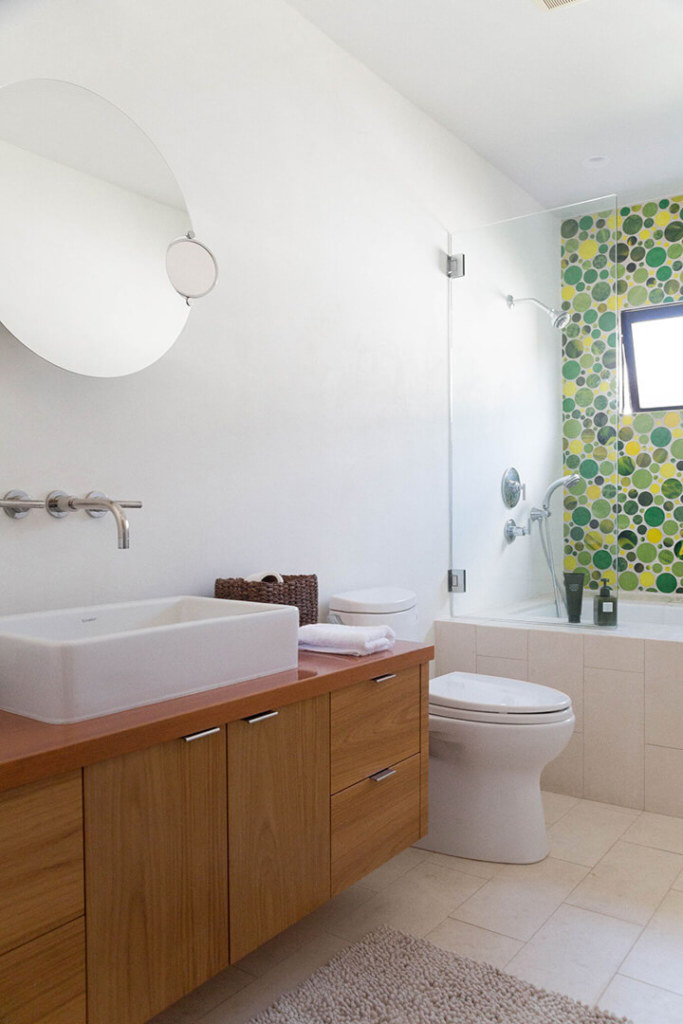
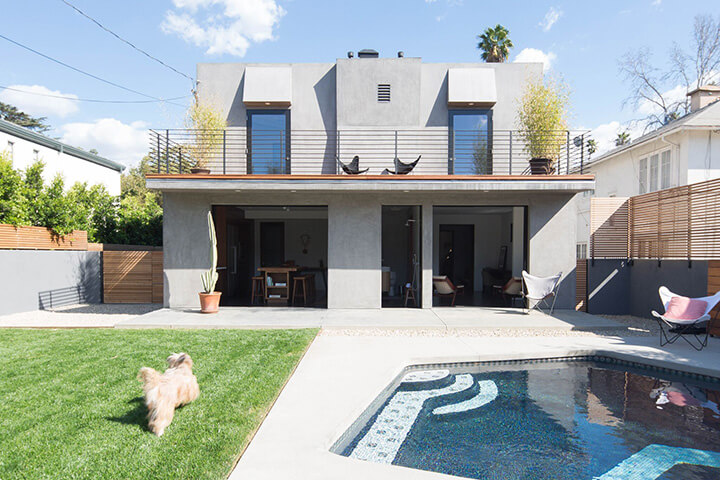
After the kitchen, the primary bedroom is my favorite room. This bed looks out onto an expansive deck that Melian says, “it’s amazing to wake up” to the lush green scenery of the surrounding trees. With a dressing area and a luxurious spa-like primary bathroom with stone floors, a custom built-in shower, plaster walls, and Artemide sconce lighting, the room itself is pretty amazing too.
Having enjoyed many years living in Europe, the couple was not only attracted to creating an oasis of peace and tranquility to call home – they loved the neighborhood for its walkability. The home is located near Franklin Village, filled with markets, restaurants, and many local stores, including a bookstore.
The first public open house is March 10 from 1-4 pm. The asking price is $2,285,000.

