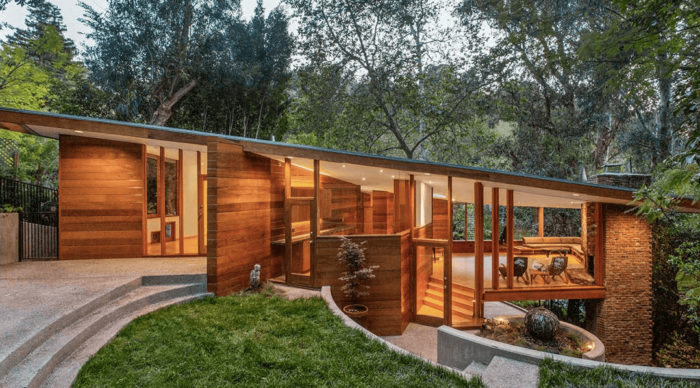A decade before John Lautner designed Chemosphere, a one-story octagon-shaped residence perched on a concrete column, he used a sharper geometric form to give us the Tyler House.
A dedicated practitioner of Organic Architecture, Lautner always sought to connect each space with the flow of its natural surroundings. For this site, he placed equilateral triangles between the protected oak, eucalyptus, and sycamore trees to gently send the structure up the slope, making you feel like you’re floating among the trees.
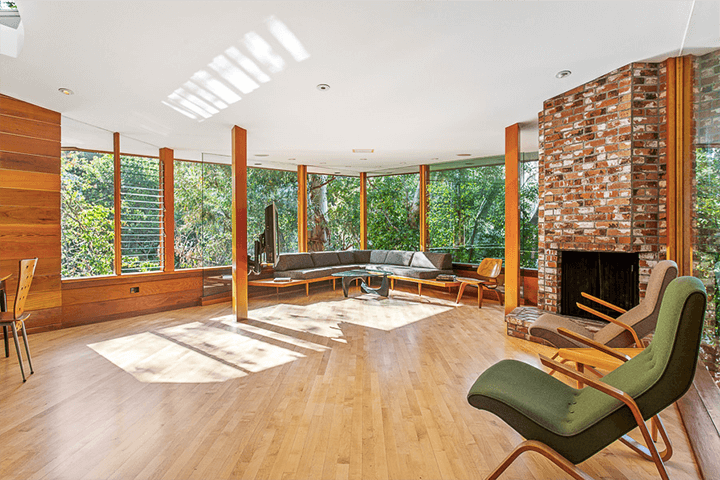
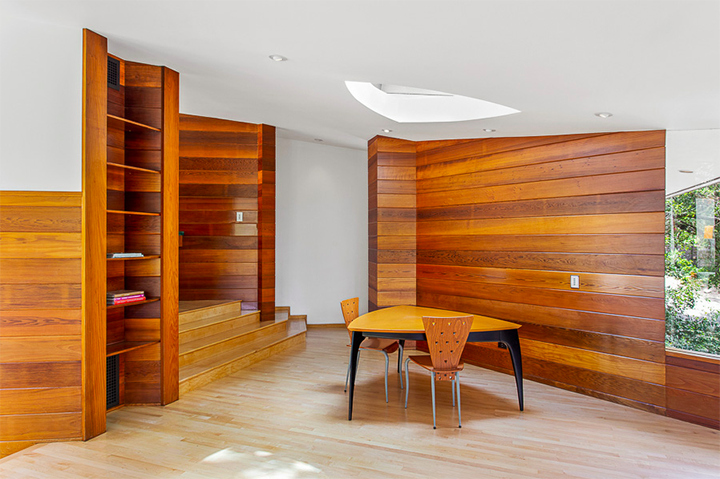
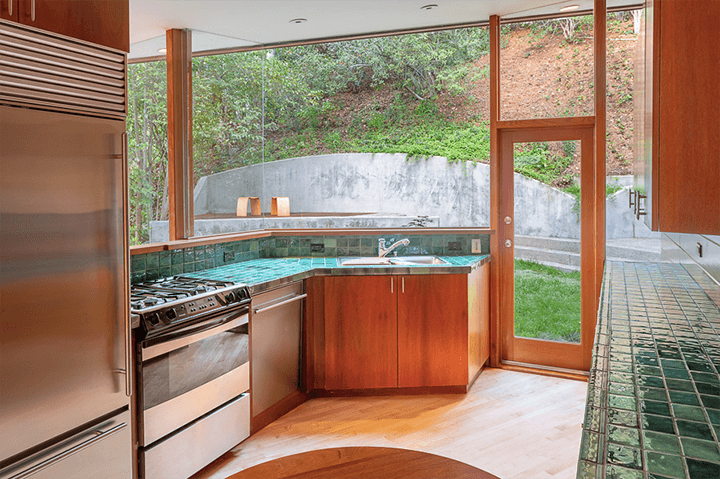
With the help of the firm Tracy A. Stone Architect, the home was restored in 1995. While honoring the architecture and preserving hidden details (part of the eave in the back is made up of three horizontal slabs forming a triangle), the current owner closely collaborated with Stone to borrow design elements from another Lautner residence.
Inside the modestly sized two-bedroom, two-bath home, “The corner window condition at the Tyler House was inspired by another Lautner gem, the Sheats-Goldstein Residence. As mentioned before, the two large panes slide open to the surrounding trees. Originally, this space was not enclosed and is what it is today because of the mutual collaboration between owner Peter, our own Tracy, and contractor Sid Loving.”
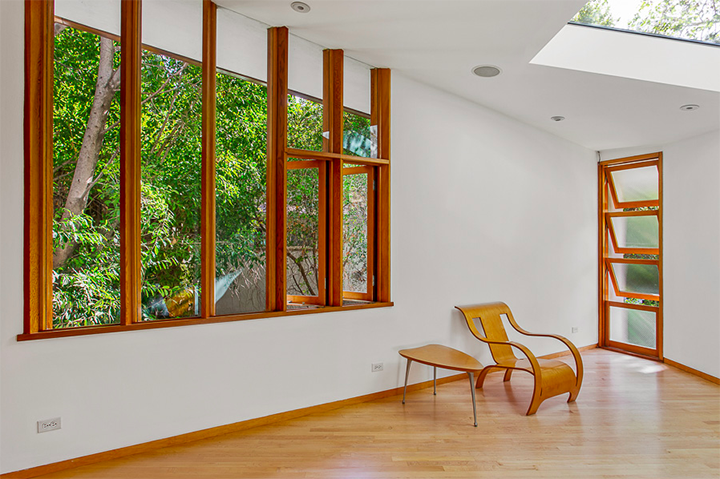
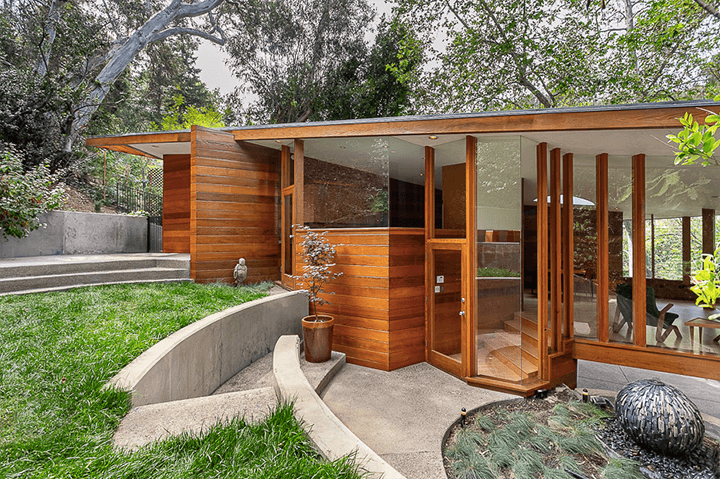
This home is the second Lautner residence to hit the market this year. The asking price for this 1950 gem located at 3612 Woodhill Canyon Rd in Studio City is $2.495 million.
Interested in seeing this home? Request a tour.

